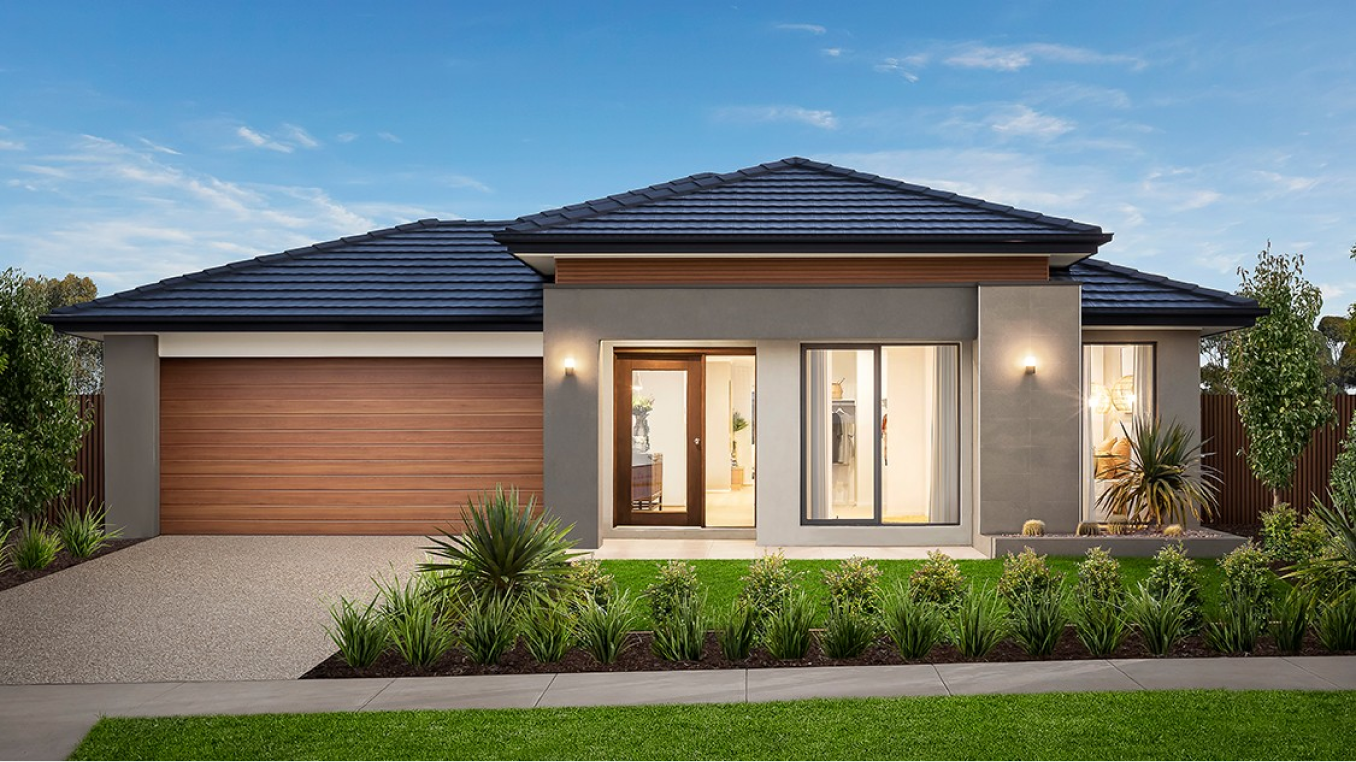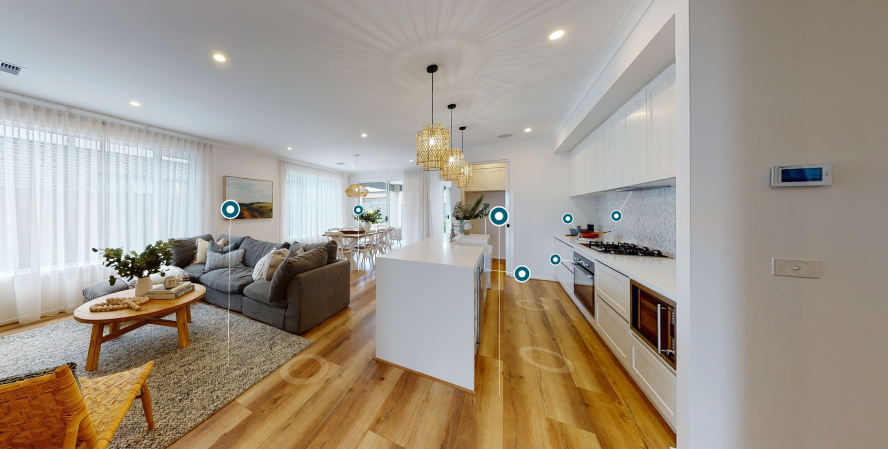Back to New Homes
On display at
Clyde North
Directions
Jefferson 23
Designed to suit 12.5m x 30m blocks
4
4
4
24
SQ
from $304,900
23
SQ
from $300,900
Korem ipsum dolor sit amet, consectetur adipiscing elit. Nunc vulputate libero et velit interdum, ac aliquet odio mattis. Class aptent taciti sociosqu ad litora ...
Read moreTotal area
494.1m² / 53.2sq
Length
21.3m
Width
13.24m

Westwood facade
Key Features
Expansive kitchen
including walk-in pantry, large island bench and ample storage
Private master suite
including double vanity ensuite, oversize shower and spacious walk-in robe
Dedicated kids zone
including three large bedrooms and study nook enables privacy for work, rest or play
Explore floorplan
Available
facades
Take a tour inside
Image Gallery
Watch our videos
Jefferson 23
Designed to suit 12.5m x 30m blocks
4
4
4
from
$304,00
Structural Options*
Rear dinning & U-Stairs
L-Shaped stairs
L-Shaped stairs & rear bed
Central stairs
25m Lot option
23
27
29
Expand

Reset
FLIP
LABELS
FURNITURE
NOTES
Premium inclusions
Experience true display living with an extensive list of inclusions. With flexible open plan spaces, innovative designs and functional floor plans, these homes offer quality upgrades and premium inclusions.
Colourbond roof
Insulation (walls, roof, and floors)
Ductwork and vents
Colourbond roof
Download a full list of inclusions
